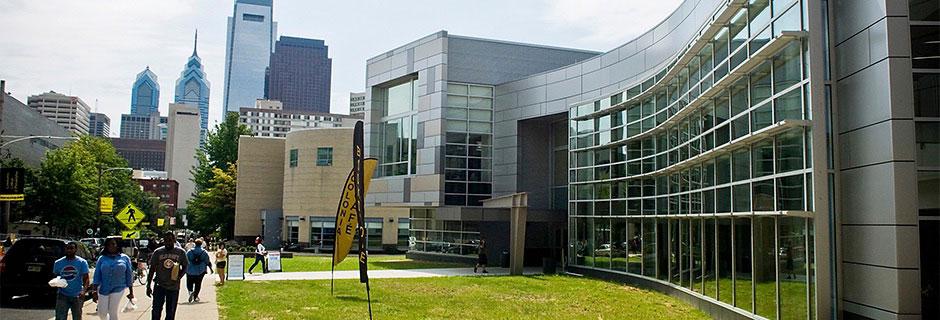Community College of Philadelphia, West Biology Lab Renovations

Project Overview
This Community College of Philadelphia (CCP) project focuses on the upgrade of its West Building on the Main Campus, specifically the 20,000 square foot third floor which housed the obsolete biology laboratory and support spaces. School is in session nearly year-round at CCP, so an important aspect of the renovation was discretion, so that students and faculty are uninterrupted throughout the duration of the renovation.
Envision provided both cost estimating and control, and construction management/phasing services for the West Biology Lab Renovation. Estimating was particularly difficult based on amount of area that could be under construction at any given phase and the overall cost working second and third shifts and weekends which drove up the overall budget. Constructability, and interdisciplinary coordination reviews were an important factor throughout the five phases of this project with the building operating at full capacity and adjacent laboratories are in use. Major issues were egress, second and third shift work schedules, laydown area and delivering equipment to a very tight working space. A phasing schedule was developed to maximize work areas, minimizing student traffic, delivery of large material (removing windows and doing lifts on the weekend and staffing on an ever evolving schedule. The schedule was dependent on long lead item delivery based on specific phases. The plan was based on being ready for the break at the holidays to maximize the delivery of equipment and the manpower staffing.
Project Information
- Cost Estimating and Control
- Construction Management
- Constructability Phasing
