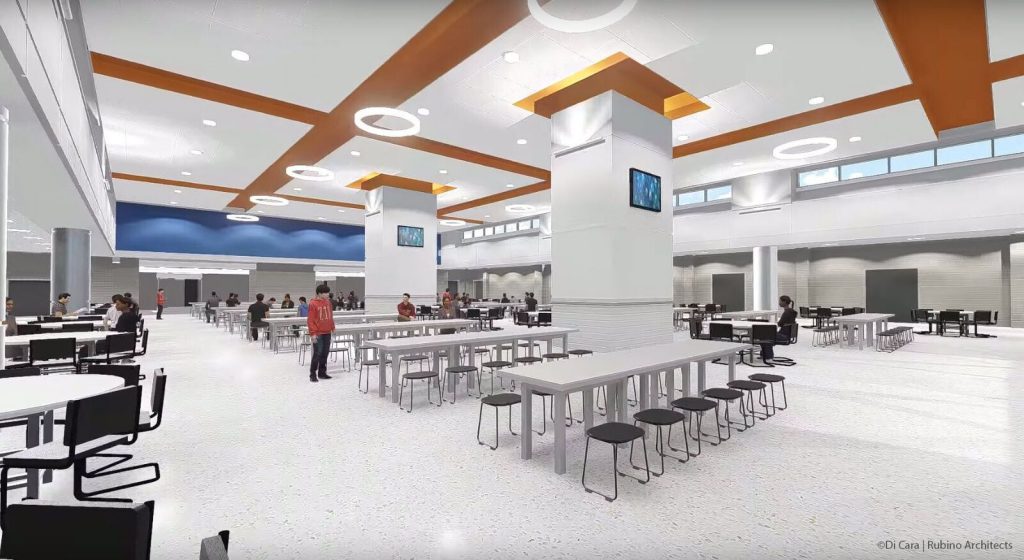Essex County, New Essex County Vo-Tech High School

Project Overview
The Essex County Vo-Tech High School is a three-story building with traditional classrooms for core curriculum subjects such as history, English, mathematics and science as well as specially designed spaces for career training classes including culinary arts, carpentry, plumbing and electrical systems as well as emerging professions such as green energy, information technology, television and radio, cyber security and public safety training classes.
The unique setting enables students to simulate major construction projects, learn how the trades interact and provide ample space for larger projects. The culinary arts area will include traditional kitchen space, but also a restaurant area and storefront where the public can sample students’ creations. Students studying green energy will have access to a “green” roof, solar panels and greenhouse. In addition, the school will have an auditorium to seat upwards of 800 students and two gymnasiums — one gym would accommodate sporting events while the auxiliary gym would be ideal for physical education classes. On the western side of the campus an outdoor amphitheater and passive park area can be found. An underground parking garage is also built beneath the amphitheater for faculty and staff parking.
For this project, Envision prepared cost estimates including takeoffs for the architectural, civil and structural portions of the project and submitted final documentation, including a CSI summary sheet (Design development/construction documents). Envision also completed a review of the SOV’s submitted by the contractor.
Project Information
- Cost Estimating
- Order of Magnitude
- Capital Improvements Assessments
