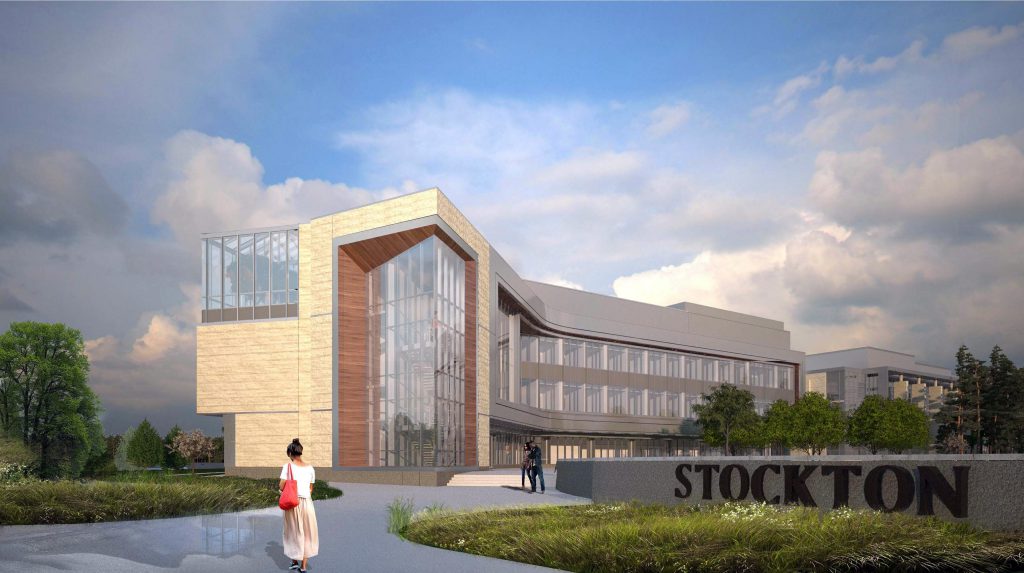Stockton College, Unified Science Center and Classrooms

Project Overview
The 66,350-square-foot, three-story Unified Science Center includes 11 research labs; life science teaching labs, chemistry lab, genetics lab, microbiology lab, analytical-physical chemistry labs, an organic chemistry lab, instrument lab, faculty and adjunct teachers’ offices, computer classrooms and six 55-student multipurpose classrooms to support natural science and math programs.
The Unified Science Center also includes $525,000 in striking artwork tied to the building’s environmental and scientific purpose, including:
• A $200,000 Water Molecule sculpture by artist Larry Kirkland (located outside of building facing Campus Center);
• The Wave, a $125,000 hanging colored glass installation by artist Ray King (hangs from ceiling of 2nd floor);
• Sun Sails, a $200,000 colored glass installation by Ray King (above rear entrance of building facing the Sports Center.)
For this project, Envision Consultants provided CPM scheduling services which also included providing schedule analysis and reviews as well as monthly progress updates.
Project Information
- CPM Scheduling Services
- Construction Schedule Review
- Construction Schedule Analysis
- Review of Monthly Project Schedule Updates
